Harry Seidler’s ‘Shell House’ considered for inclusion in the Victorian Heritage Register
The National Trust has appeared at a Heritage Council Registration Hearing supporting the inclusion of ‘Shell House’, located at 1 Spring Street Melbourne, to the Victorian Heritage Register. While the owners of the property agree that the place should be added to the Register, they dispute the proposed permit policy and exemptions, and have specifically argued that the majority of the interior should be permit exempt.
The National Trust firmly believes that Shell House represents a significant example of a late twentieth-century Modernist building, designed by the internationally renowned architect, Harry Seidler. Completed in 1989, the tower incorporates the Modernist idea of simplicity of form and the use of geometry, producing an innovative design response to a difficult site (which includes the curve of the City Loop tunnels directly below the Spring Street/Flinders Street corner of the block). The high level of intactness and integrity of materials is a key element contributing to the cultural heritage significance of the place. As such, the National Trust submits that any proposals to alter or remove internal or external features of Shell House should be subject to a Heritage Permit as determined by Heritage Victoria.
To read our Main Submission to the Hearing which focuses on the significance of the building insofar as it responds to the Victorian Heritage Register Criteria and Threshold Guidelines, please click here.
To read our Submission-in-Reply which argues against the inclusion of permit exemptions for the interiors of the building, please click here.
See below a collection of images highlighting various unique elements of the buildings interior (source: Heritage Victoria):
Stuart Harrison, an architecture columnist for The Design Files, published a fantastic overview of the building’s significance back in 2016, complete with a gallery of stunning photographs by John Gollings and Sean Fennessy. Please click here to read this article in full. Included below are a collection images taken from this article which further highlight the significant features of the building’s interior and exterior:
Finally, Melbourne Fresh Daily has published a series of photographs depicting the Arthur Boyd foyer mural and Charles O Perry courtyard sculpture, a selection included below:
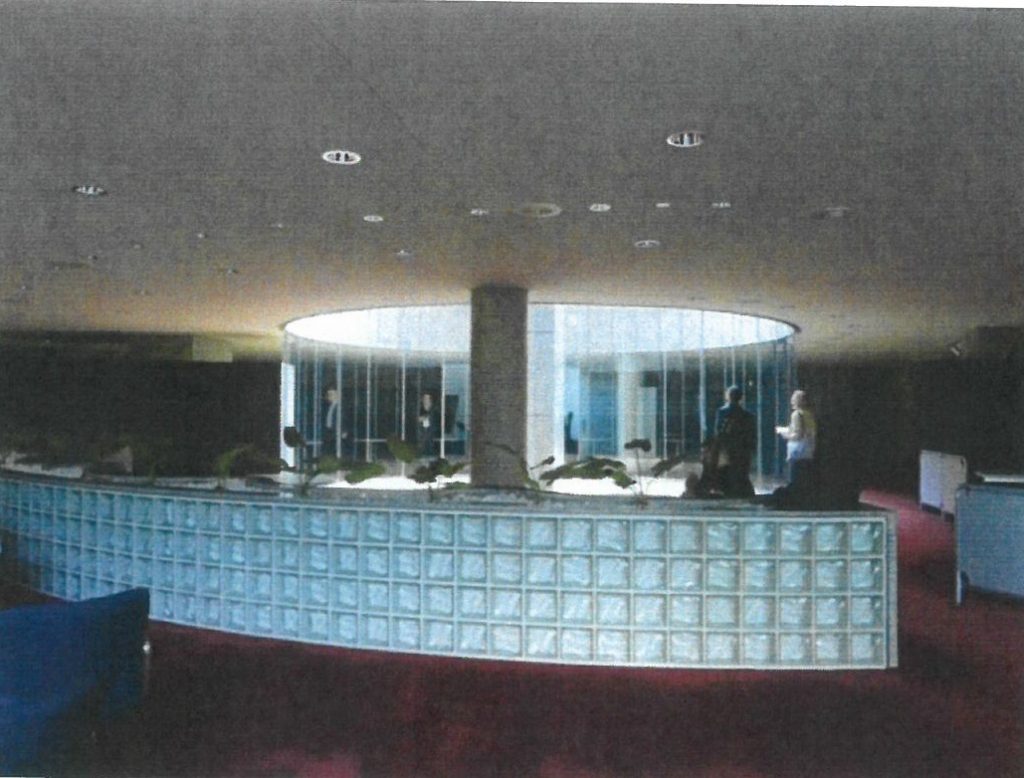
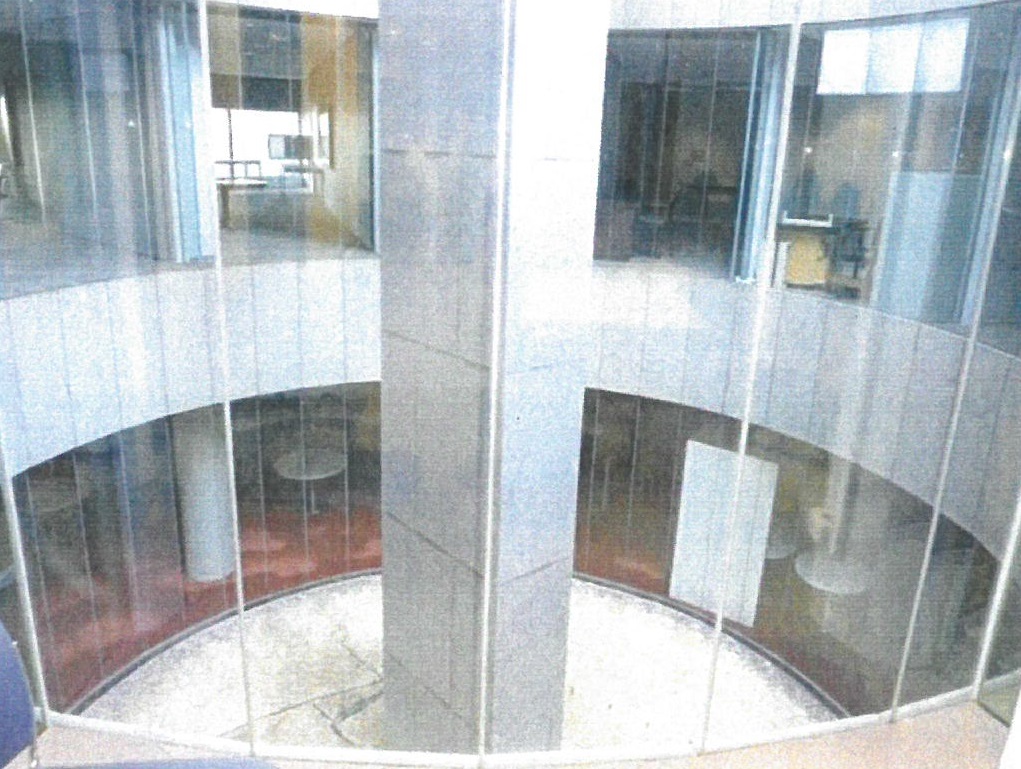
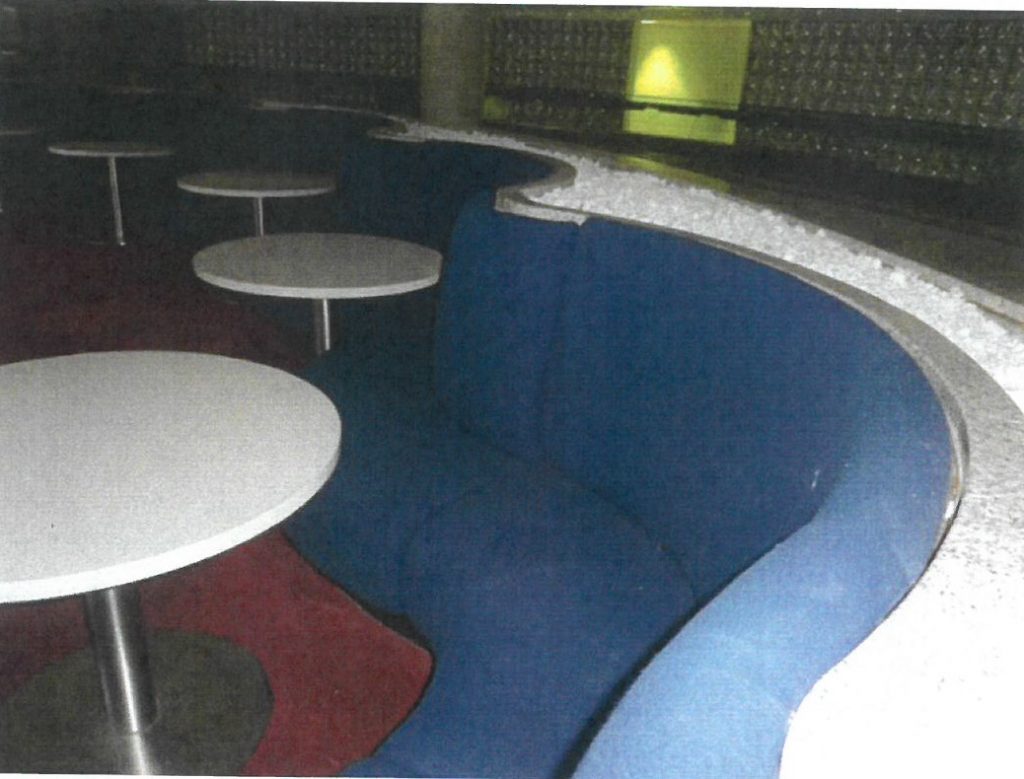
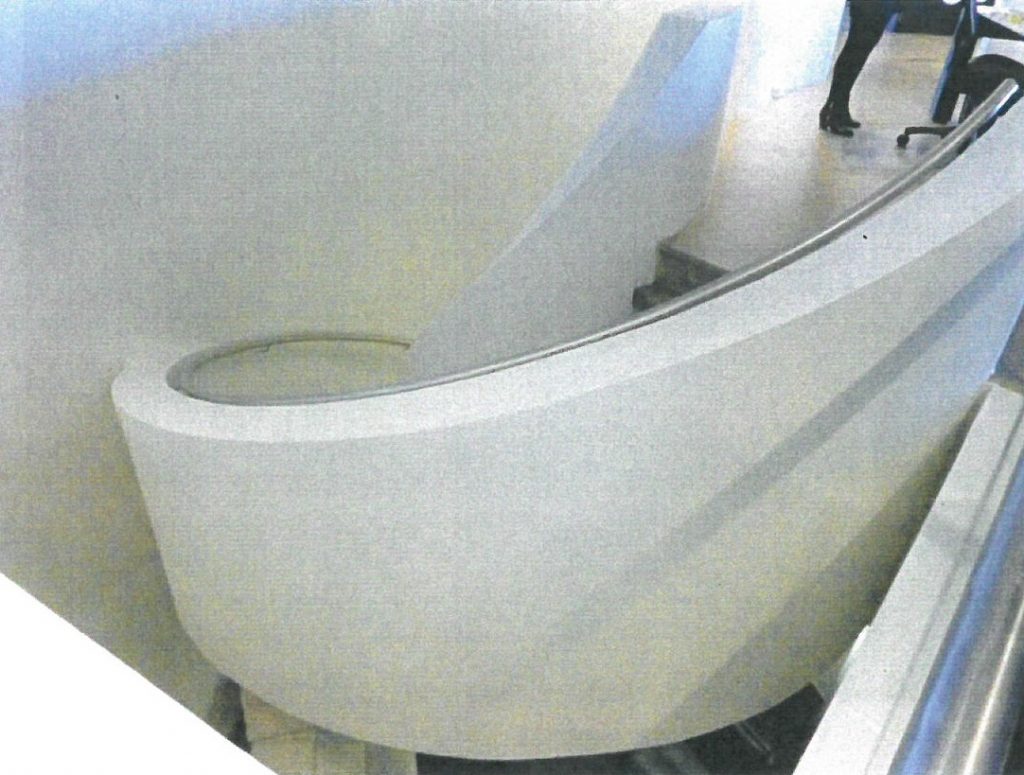




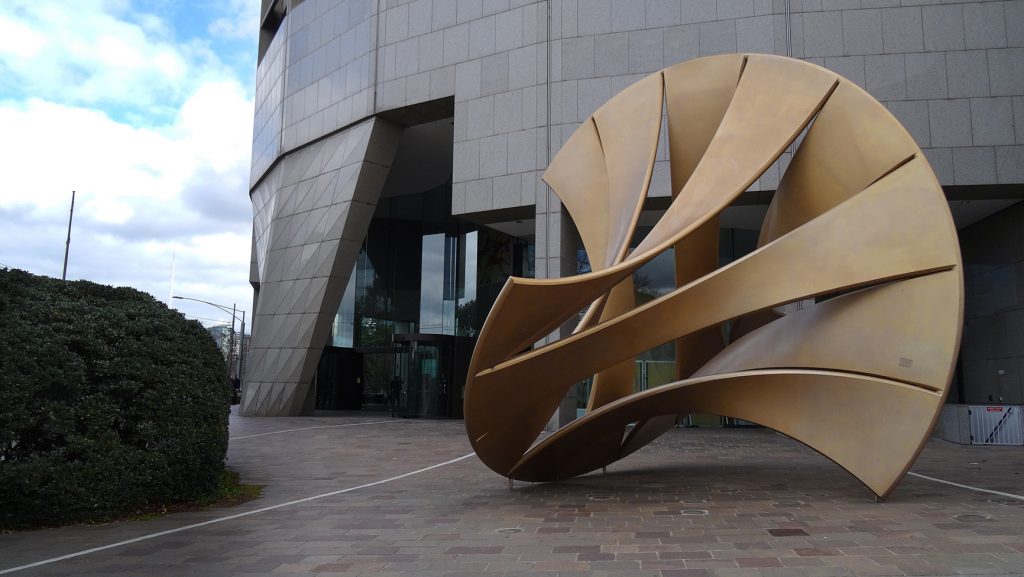
+ There are no comments
Add yours