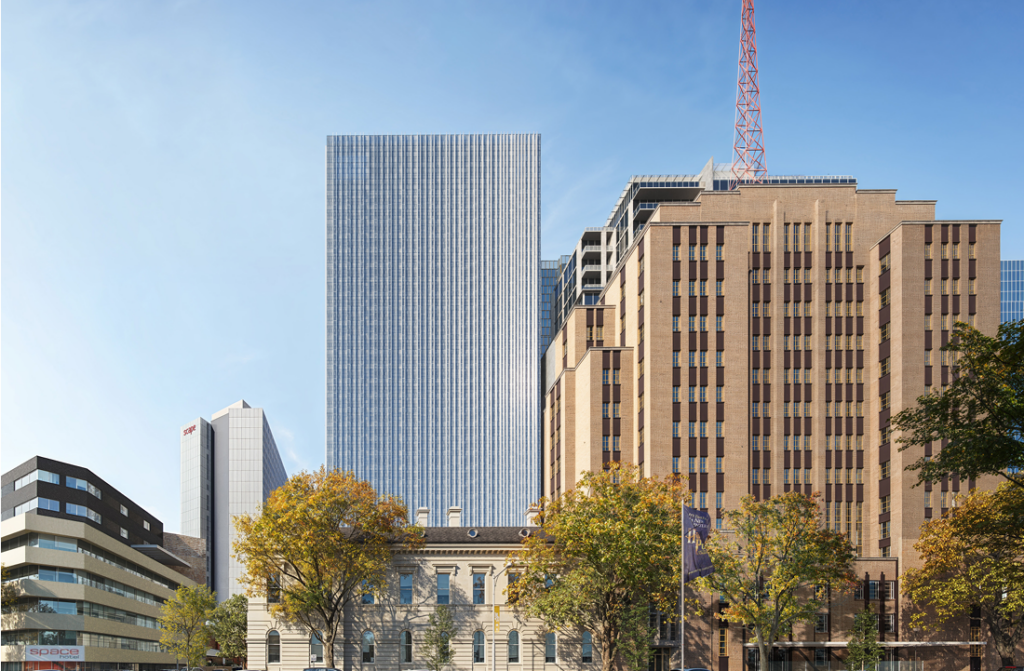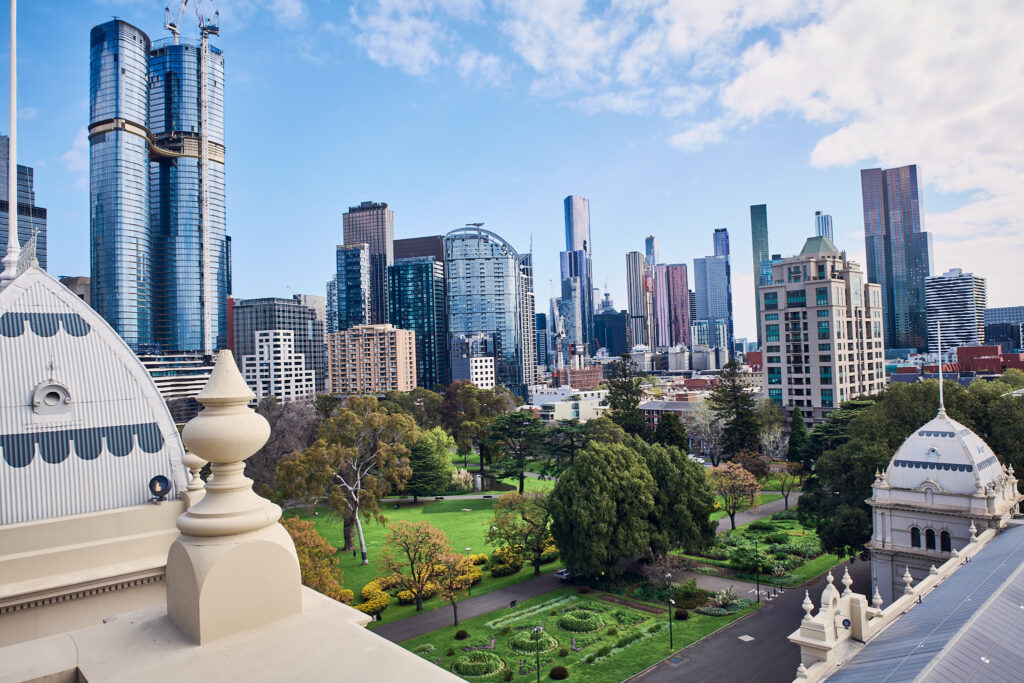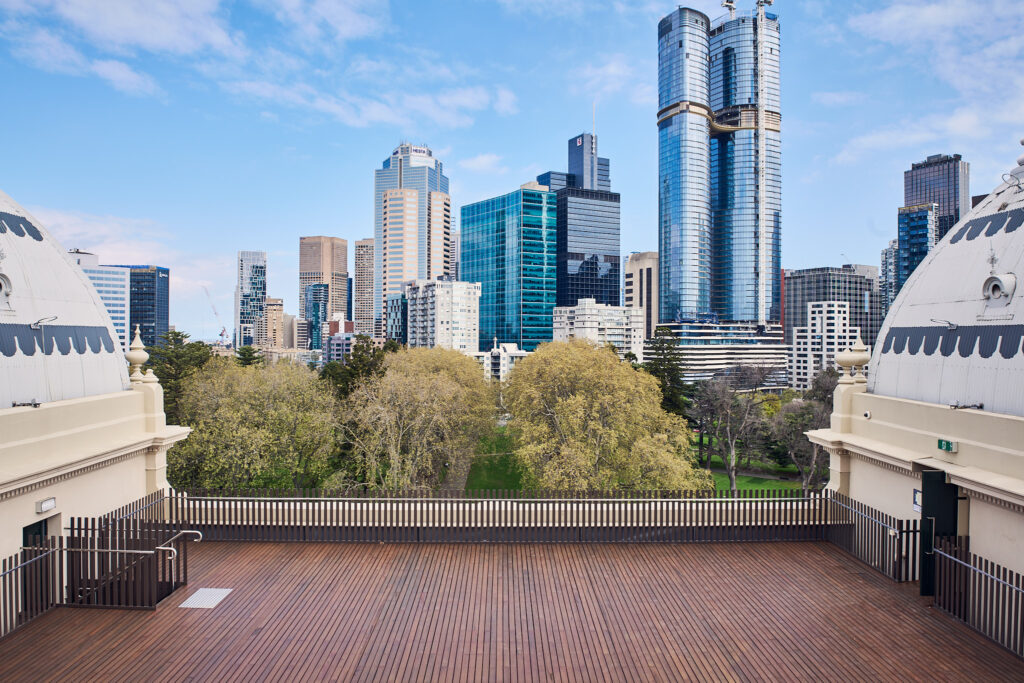National Trust Objects to High-Rise Tower in World Heritage Environs Area

Feature Image: Streetscape Render of Proposed Development at 43 Mackenzie St, Melbourne in front of the Alumni Courtyard. Source: METIER
Earlier this month, we lodged an objection to a Ministerial Permit application for a 35-storey tower at 43 Mackenzie Street, Melbourne. While the National Trust supports well-designed higher-density living in central Melbourne, the scale and design of this proposal present significant concerns regarding impacts on the Royal Exhibition Building and Carlton Gardens World Heritage Environs Area.
The proposal has attracted substantial scrutiny, receiving 152 objections by late September, including from Heritage Victoria. This week City of Melbourne Statutory Planning officers recommended that the Future Melbourne Committee not support the application. Officers cited a series of unacceptable departures from key requirements of the Melbourne Planning Scheme, including excessive height and inadequate setbacks, emphasising adverse impacts on the Royal Exhibition Building and Carlton Gardens and neighbouring properties.

Image: Carlton Gardens. Source: City of Melbourne
The National Trust has a long history of advocating for the protection of the Royal Exhibition Building & Carlton Gardens World Heritage Site (REB & CG), and the surrounding World Heritage Environs Area (WHEA). The Trust was appointed as a member of the Royal Exhibition Building & Carlton Gardens World Heritage Site Steering Committee (Steering Committee), with the role of Community Advisor, following the finalisation of the 2012 World Heritage Management Plan. We have also been an active participant in the review of the Royal Exhibition Building & Carlton Gardens World Heritage Environs Area, which began in 2020.
The application has been fast-tracked through the Victorian Government’s Development Facilitation Program (DFP). The DFP provides an accelerated assessment pathway for developments that purport to deliver public benefits such as affordable or social housing. Under this pathway, the Minister for Planning becomes the responsible authority and may vary mandatory planning controls—including height limits—that would ordinarily apply. This process significantly compresses assessment timeframes and removes the usual rights of review, like those of a local council, limiting scrutiny of major proposals and constraining councils’ ability to undertake comprehensive assessments.

Image: View from the base of the REB Dome looking South West. Source: Museums Victoria. Credit: Eugene Hyland
We have been mainly concerned by the proposal’s clear breach of the mandatory height controls adopted just months ago under the new WHEA Strategy Plan 2025. At approximately 113 metres (35 storeys), the development exceeds the height limit by almost 10 metres, intruding into protected view-lines. These controls are the product of years of consultation, expert assessment, and careful balancing of development pressures with the need to protect the Outstanding Universal Values of the REB & CG.
We believe approving a development that directly contravenes the newly adopted WHEA Strategy Plan would undermine the integrity of the entire framework and set a dangerous precedent—one that invites further encroachments and weakens protection for one of only two World Heritage sites in Victoria through ongoing cumulative impact.
Read our full submission here.

Image: View from the base of the REB Dome looking South. Source: Museums Victoria. Credit: Eugene Hyland
Yet another high rise monstrosity to increase the ugly skyline we now have in Melbourne, and impact the World Heritage Area !
And who is going to use/live there ? I refuse to believe we need so many towers !
This isn’t good. Building human cells in the heart of Melbourne is unnecessary, as we already have plenty of student accommodations under the banner of affordable housing, especially in heritage areas. Please, no!
This enormous tower will overshadow the heritage buildings in these gardens. It is jarring and completely out of character with the historic nature of the gardens and will be intrusive and jarring because of the height and bulk of the building. It must’ve stopped – unbelievable that the government could propose such a disaster!