Heritage Housing Solutions: National Trust Nominates to the State Design Book

Feature Image: Former T.B. Guest & Co. Biscuit Factory converted to apartments
As Victoria grapples with increasing housing demand, the Victorian Government has introduced the Great Design Fast Track (GDFT) initiative—a streamlined planning process that rewards well-designed housing through seven key design principles. While the GDFT’s focus on design quality is commendable, the program is limited in its scope, addressing only new builds and therefore inadvertently encouraging demolition of existing structures and established trees.
The National Trust has significant concerns about this approach. By focusing exclusively on new construction, the GDFT overlooks the substantial potential of adaptive reuse—a powerful sustainable development tool that contributes less waste, helps mitigate climate impacts, and creates far more interesting and diverse neighbourhoods than a knock-down-and-replace mentality.
We have used the State Design Book nomination process as an opportunity to draw attention to how adaptive reuse of existing buildings can offer genuine solutions to Victoria’s housing needs. Rather than viewing heritage as a barrier to housing supply, our nominations demonstrate how thoughtful integration of heritage considerations can result in high-quality, context-sensitive housing and urban design outcomes that benefit both residents and the broader community.
The National Trust is also recommending that the Department of Transport and Planning incorporate adaptive reuse and retrofit developments of existing quality buildings into the Great Design Principles. These types of sensitive developments that substantially retain existing quality buildings, meet the Great Design Principles of developing neighbourly and sustainable homes and provide fast-track development opportunities similar to new builds. We also know that such developments produce innovative and great design outcomes that retain valued heritage buildings and streetscapes, while providing increased housing.
The TIMBY Philosophy in Action
These nominations embody what we call TIMBY —Thoughtfully In My Backyard. Rather than viewing heritage as a barrier to housing, these projects demonstrate how careful integration of heritage considerations can result in high-quality, context-sensitive housing outcomes that benefit both residents and the broader community.
Projects were sourced from recommendations by NTAV staff and members of our Heritage Advocacy Committee (HAC). The nominations span three key categories that align with the GDFT’s scope: townhouses (2-3 storeys), low-rise apartments (up to 5 storeys), and mid-rise apartments (up to 8 storeys). Each exemplifies how the GDFT’s design principles—particularly “Neighbourly homes” and “Sustainable homes”—can be achieved while respecting heritage values.
Image: Harold Street Middle Park. Source: Matyas Architects & Interiors
Townhouse Excellence: Small Scale, Big Impact
Among our townhouse nominations, is Banbury Village in Footscray, a large-scale redevelopment of an industrial site, the former Olympic Tyre & Rubber Factory, into a residential community. The development preserves the original factory structures at the front to maintain the site’s historical significance and adding to the richness and character of the development.
The Davison Collaborative in Brunswick (suggested by HAC member Soon-Tzu Speechley) takes a different but equally thoughtful approach. This sustainable infill project replaced a single post-war home with three all-electric townhouses, achieving an impressive 8+ NatHERS rating while reflecting the area’s industrial heritage. Developed under a collaborative model, it shows how innovative delivery approaches can support both environmental and heritage goals.
77 Kay Street, Carlton (suggested by HAC member James Lesh) represents another exemplary approach to heritage-sensitive infill. This 1982 project by Peter Corrigan of Edmond and Corrigan marked a creative shift in public housing design, demonstrating how public housing can be both innovative and sensitive to existing contexts. The project showcases that thoughtful integration of housing into established neighbourhoods can be both adventurous and reflective of suburban character.
The Harold Street project in Middle Park (suggested by NTAV Environmental Advocate, Katherine Masiulanis) stands out for its sensitive approach to heritage-rich environments. Using brick and timber elements that echo the area’s material character, this development successfully navigates heritage overlays through careful form and detailing. Green space is carefully maintained and integrated into the design, including a small roof terrace and additional tree planting. It demonstrates how contemporary housing can enhance rather than compromise local identity.
Adaptive Reuse: Breathing New Life into Historic Structures
Our mid-rise nominations showcase the transformative potential of adaptive reuse.
The MacRobertson Confectionery Factory conversion in Fitzroy (suggested by HAC member James Murray) exemplifies how industrial heritage can be sensitively transformed into contemporary housing while retaining character-defining elements like exposed brick and timber beams.
The Make Room building in Little Bourke Street demonstrates a clever re-use of a redundant office building in the CBD. It has been re-purposed to provide 50 apartments for those experiencing, or at risk of homelessness and includes a rooftop garden.
The Wertheim Factory conversion in Richmond (suggested by NTAV Executive Manager – Conservation & Advocacy, Samantha Westbrooke) demonstrates heritage award-winning architecture by Kerstin Thompson Architects (2013), successfully blending the building’s piano factory origins with modern residential needs and green spaces.
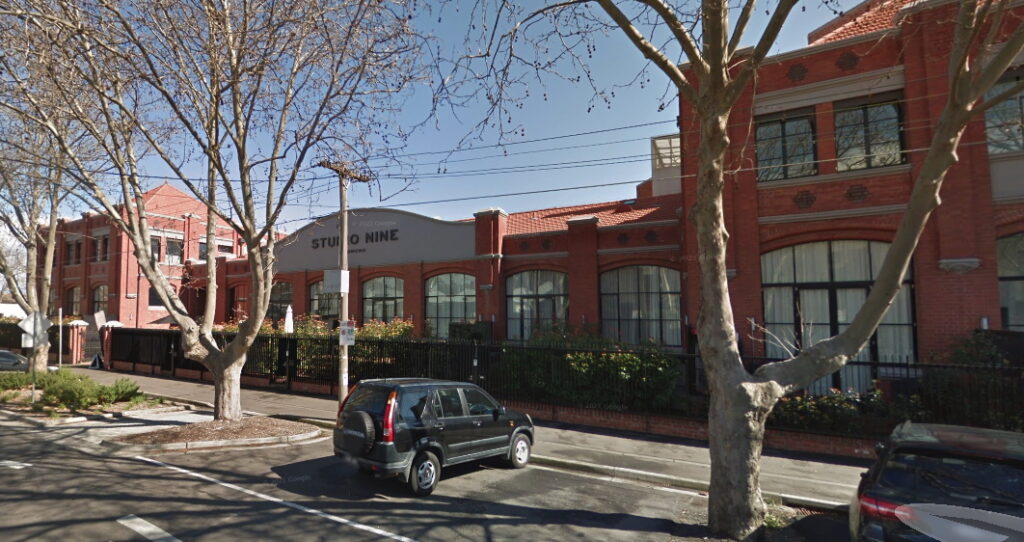
Image: Former Wertheim Factory, Richmond
Fitzroy House in Argyle Street by JCB Architects is a mid-rise residential development that retains and sensitively incorporates an existing heritage building with linked new development that thoughtfully engages with the materials and scales of the surrounding historic context.
The former TB Guest Biscuit Factory in West Melbourne, built 1897 and converted to residential apartments in 2002, is an excellent example of adaptive re-use that retains the existing exterior envelope and interior factory features while allowing for upgrades and contemporary living spaces.
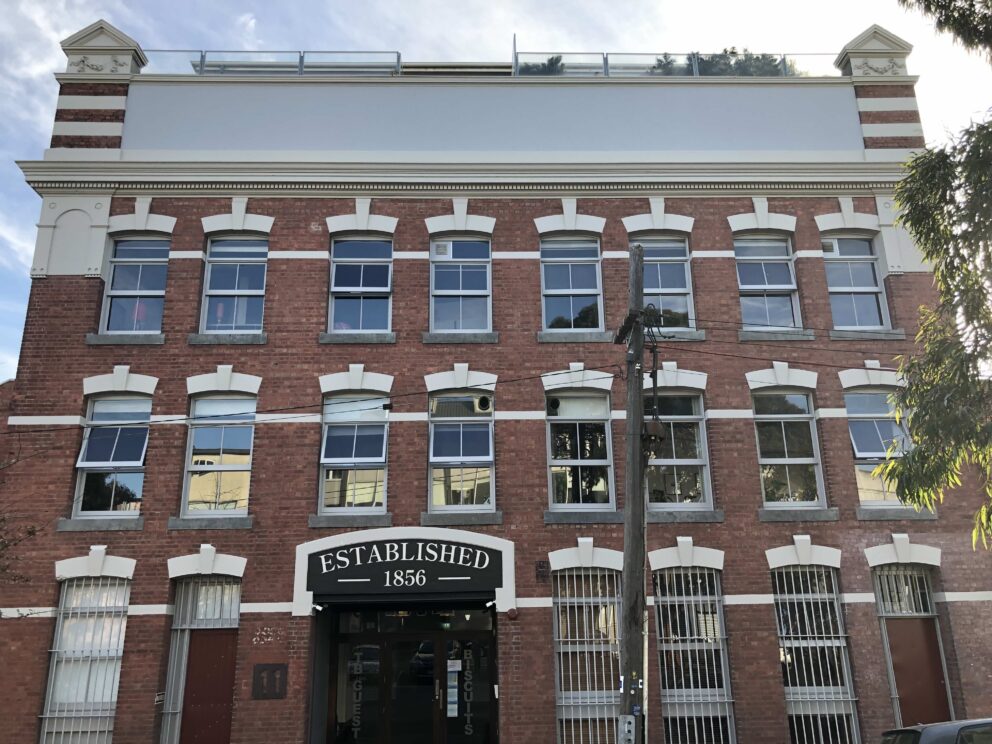
Image: Former TB Guest & Co. Biscuit Factory, West Melbourne
Finally, the Foy & Gibson Warehouses in Collingwood (VHR H0755) is a well-known example of adaptive re-use undertaken in the 1990s. The building, originally a factory and department store, has been repurposed into stylish apartments featuring exposed brick, high ceilings, and other industrial elements, while also incorporating modern amenities.
These projects prove that adaptive reuse can deliver both heritage preservation and housing supply.
Green Space Integration: Landscape-Led Development
Yubup Park in Frith Street, Brunswick (suggested by NTAV Heritage Services Coordinator Eleni Courvisanos) represents an innovative approach to heritage-sensitive development to provide parkland in built up housing areas. This project combines retention of former industrial buildings and elements with open space and Indigenous planting to provide a vibrant community park. Developed in collaboration with community members and Traditional Owners, it exemplifies how heritage considerations can extend beyond built form to encompass cultural and environmental heritage.
Learning from Success
What unites all these nominations is their commitment to context sensitivity. Whether through material choice, scale consideration, or adaptive reuse strategies, each project demonstrates that heritage and housing are not mutually exclusive. Instead, they show how heritage considerations can inform and elevate housing design.
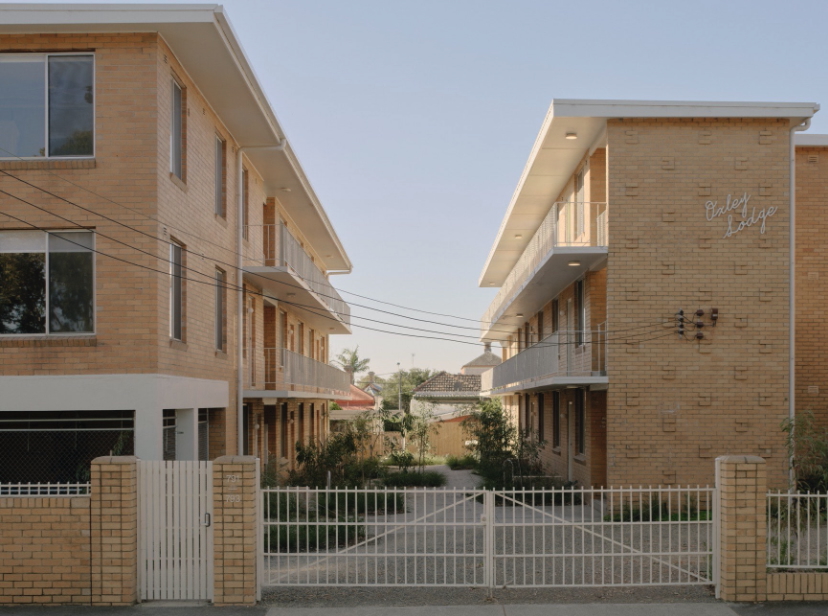
Image: Park Street, Brunswick, Oxley Lodge Source: BREATHE Architecture
The Park Street project by Breathe Architecture (suggested by Samantha Westbrooke) particularly embodies the “do more with less” philosophy, revitalising structures that were nearing the end of their functional life (a mid-Century Hotel) and converting the buildings into rental apartments. By embracing existing structures and making thoughtful upgrades, the project transformed perceived constraints into design strengths and provided fast track approval and construction pathways.
Looking Forward
These nominations to the State Design Book represent more than just good buildings—they’re blueprints for how Victoria can address its housing challenges while preserving what makes our neighbourhoods special. They demonstrate that the GDFT’s vision of sustainable, “Neighbourly homes” that enhance local identity is not only possible but already being achieved across Melbourne.
As the State Design Book takes shape, we hope these projects will serve as inspiration and guidance for developers, planners, and communities. They prove that when heritage is considered thoughtfully from the outset, the result is housing that is not just well-designed and better for the planet, but genuinely loved by the communities it serves.
Image: The historic factory buildings at the front of the Banbury Village development
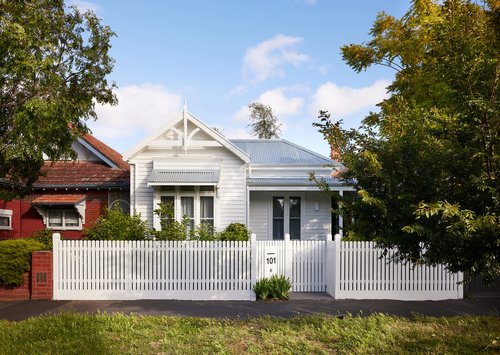
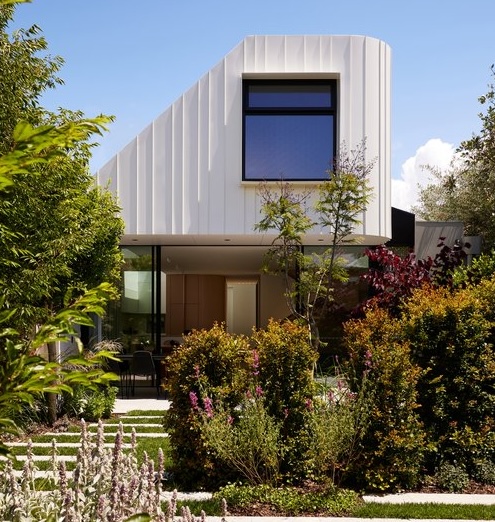
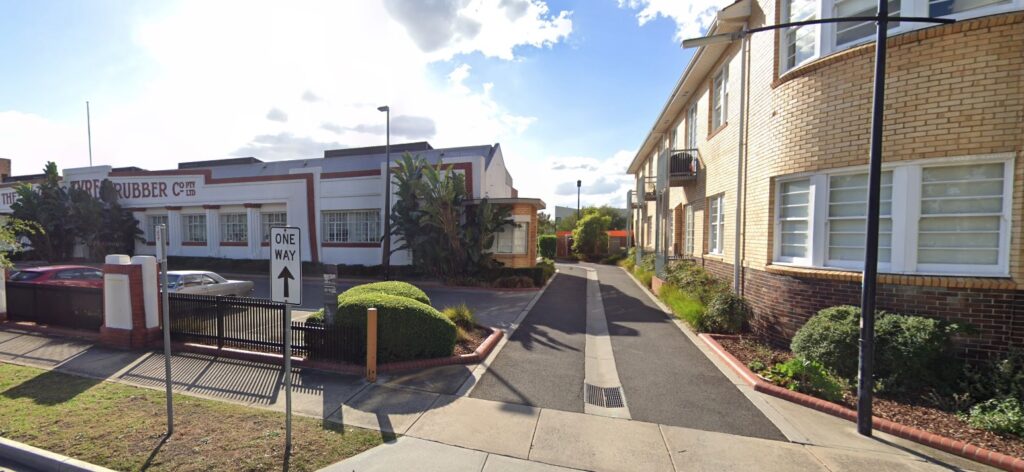
Great idea -love all these concepts – good luck!
Great work NTV! I hope the DTP takes note, I would much rather live in one of these beautiful buildings with history than the plain soulless buildings popping up everywhere.