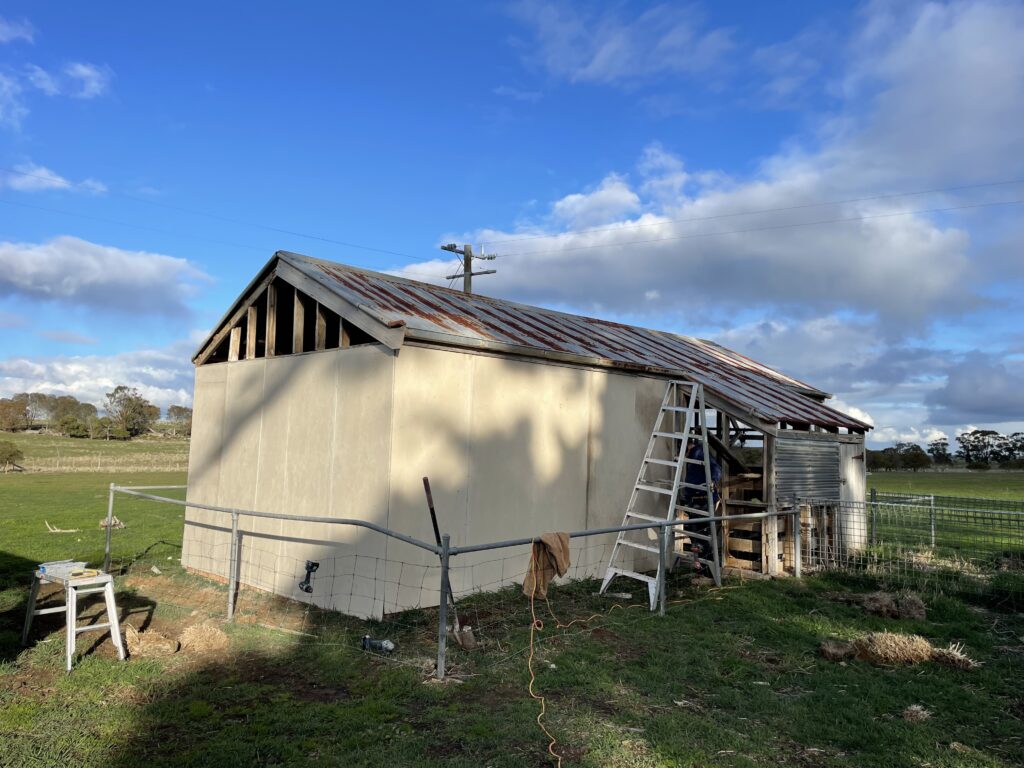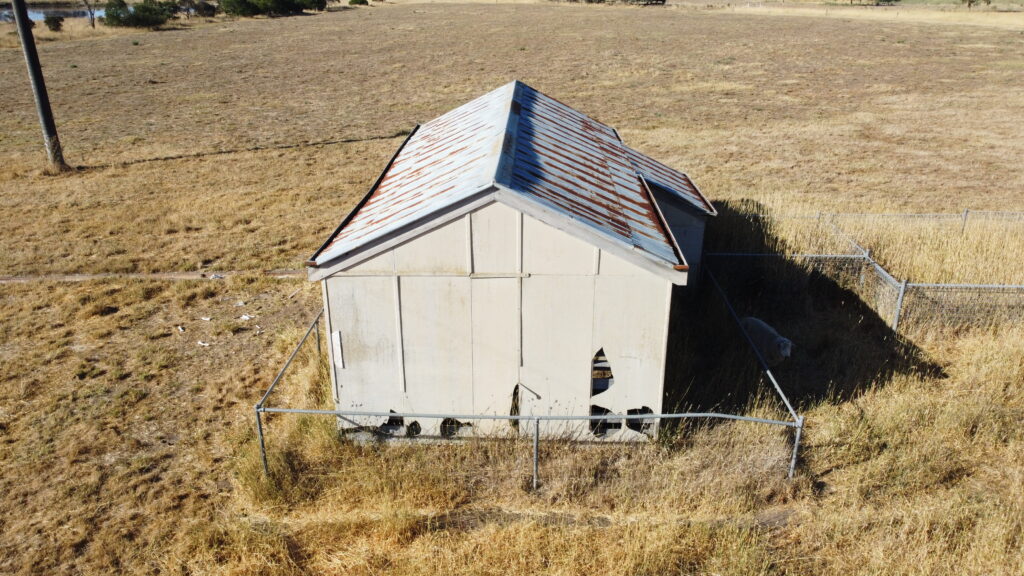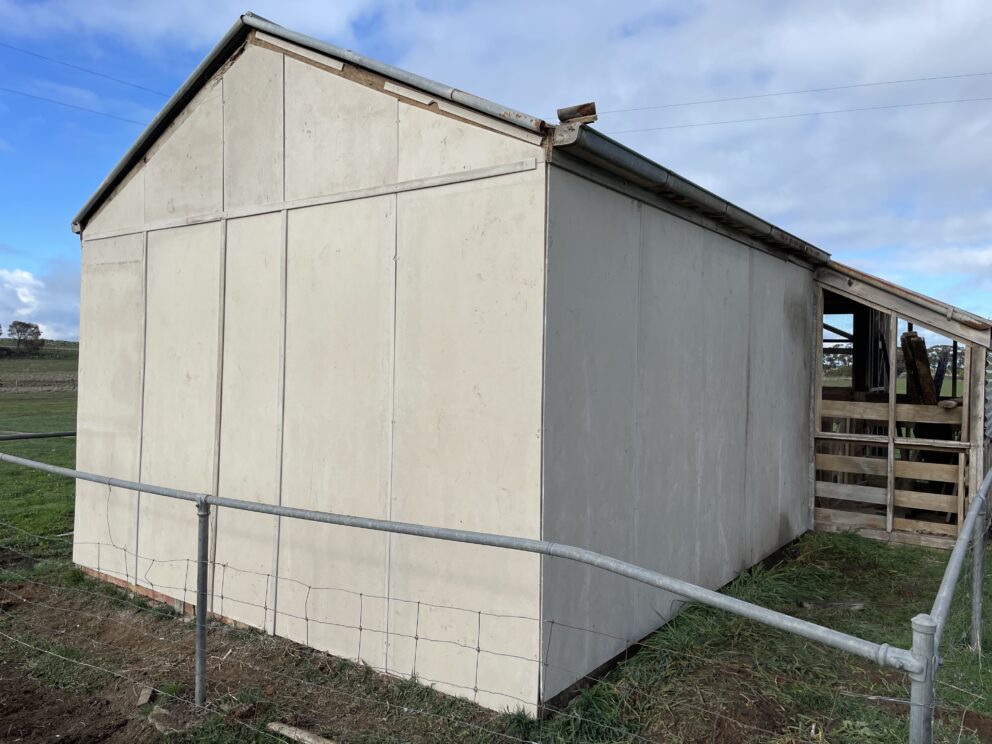Repair and recladding of the Mooramong Killing Shed

Feature Image: Mooramong Killing Shed during re-cladding works by the NTAV Conservation Team
The Killing Shed at Mooramong was designed by architects Marcus Martin & Tribe in 1944 following a fire at the property that destroyed many of the early farm outbuildings.
As the name suggests, the building was used for killing sheep and contains a killing area, meat room and skin drying area. This structure was originally clad with asbestos sheet, a common cladding material in the 1940s.

Image: Mooramong Killing Shed – Before asbestos removal
As part of a project to undertake asbestos remediation at the site, the original cladding to this building was removed by asbestos removal contractors. Following the removal of the cladding, the conservation team undertook repairs to the framing and are currently recladding building with cement sheet.
The conservation team were delighted to find original intact features of the building demonstrating its original use, such as the concrete and brick drains extending from the building, as well as some leftover implements still on their hooks within the building.
Now asbestos free, the building can form an important part of interpreting the farm history of the site.

Image: Mooramong Killing Shed – During repair works
+ There are no comments
Add yours