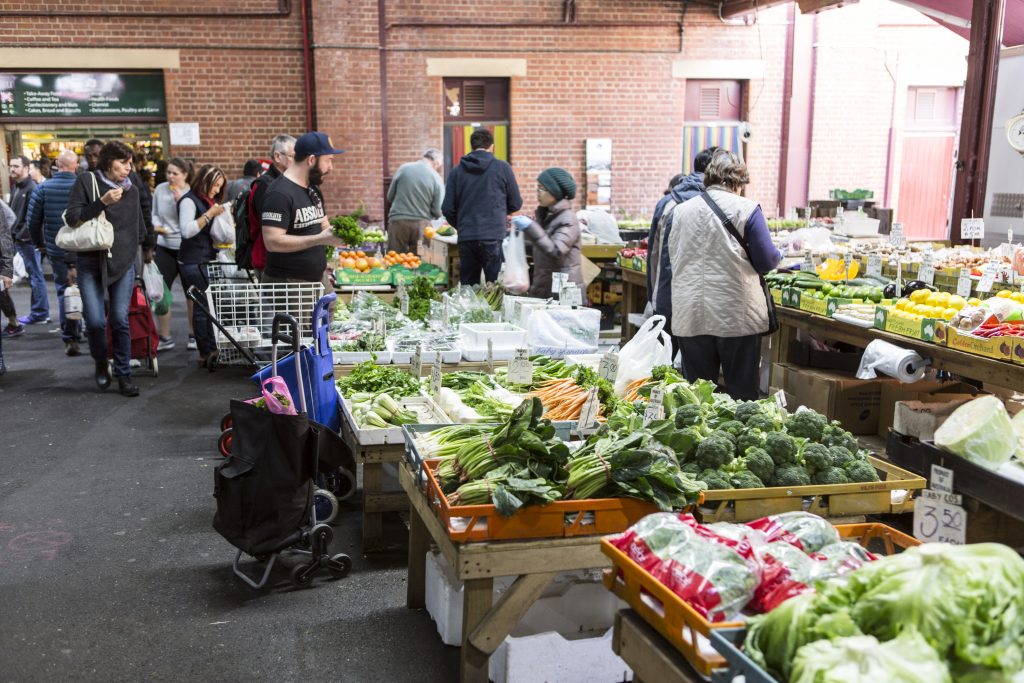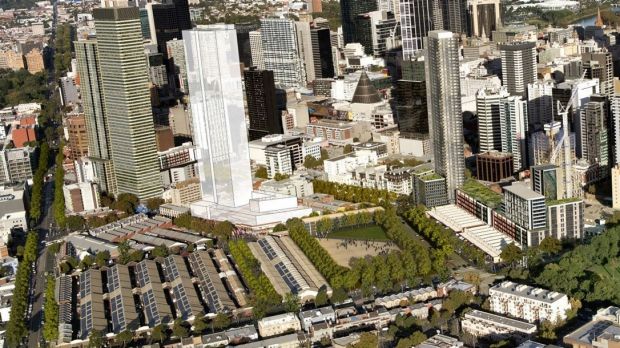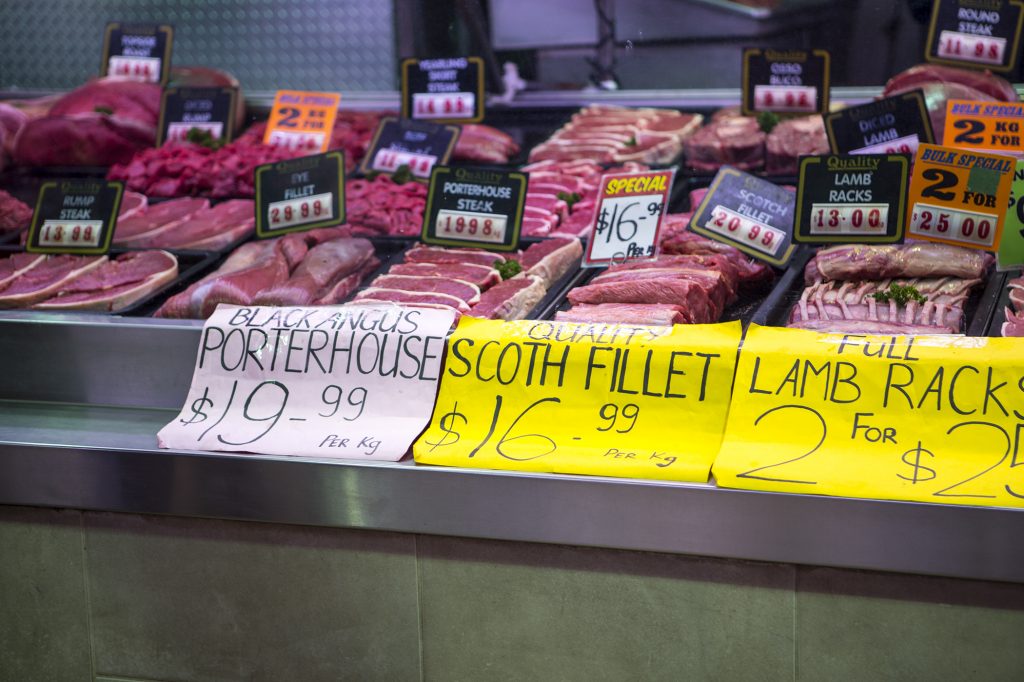Momentum Builds Towards QVM Renewal

After months of speculation, Planning Minister Richard Wynne has announced the approval of planning controls in and around the Queen Victoria Market. One of the key announcements was the approval of a 125m height limit on the controversial “Munro Site” owned by the City of Melbourne, a compromise on the 200m being sought by Council, but still far in excess of the 30m height limit sought on this site by the National Trust at the Planning Panel back in May last year. While out of step with the low scale of the market, the 125m building will nevertheless provide a transition between the market site and the forest of towers growing on Elizabeth Street, including Vision Apartments at 500 Elizabeth Street (229m), and Victoria One at 452 Elizabeth Street (246m). The Minister has also stated that “Strict heritage controls protecting the market will be maintained, as will existing height controls over the market sheds and fresh food halls,” although we are yet to see the detail on the final planning controls.
In the lead-up to this announcement, the City of Melbourne also released the updated Business Case informing the market redevelopment, as well as the new Retail strategy for the market, for the first time providing detail on the strategic justification for the changes being proposed under the market renewal project.
Business Case
The updated Business Case, prepared by SGS Economics & Planning, concludes that market renewal is essential to ensure the future viability of the market, and in particular, that dedicated below-ground operational facilities are essential to address key issues including compliance with health and safety standards, and the financial sustainability of the market. While the release of this information is welcome (albeit far too late to inform community input into the Master Plan and Implementation Framework), we have identified some key concerns regarding the heritage values of the market.
The Business Case states that “the underperformance of the Queen Victoria Market … has an impact on employment in surrounding areas”, and compares the gross employment densities of the Queen Victoria Market to other key areas in the city, including Parliament, Melbourne Central, Flinders Street, Southern Cross, and Flagstaff. We would argue that this is comparing apples with oranges – a lower employment density at the QVM is to be expected, given the low scale of the market and its surrounds, as well as the large number of residential buildings in the vicinity.
The Key Performance Indicators which have been developed to monitor the success of the renewal program are also concerning. While the focus on visitor numbers and and revenue are to be expected, we would also like to see KPIs around the social and community benefits of the market, such as trader turnover, to ensure that there is a strong incentive and reporting mechanism for trader retention.
The Business Case also looks at options for the provision of below-ground services, canvasing options for business as usual (Option 1), limited below-ground services at the Munro site with at-grade services in A-D sheds (Option 2), and the Council’s preferred Option 3 of below-ground services and carpark option. The report asserts that Option 2 would limit public access to A-D sheds, and create a “hard edge” along Peel Street, a significant heritage impact. Conversely, the proposal for below-ground services would involve the removal, restoration and reinstatement of market sheds, another significant heritage impact. In a press conference to announce the Government’s approval of planning controls for the site, Premier Daniel Andrews expressed his hope that the sheds would not need to be removed in order to be restored, however he stopped short of opposing the removal and reinstatement of the sheds, saying “If they can be left in place that would probably be a better outcome, but if it’s not possible to get a respectful outcome in terms of heritage and the best facilities for traders, customers and tourists, then we’ll take a different approach.”

Peel Street edge of the Queen Victoria Market, including D Shed, the proposed entrance to underground services. (Source: Google)
As always, the devil will be in the detail. The plans outlined in the business case finally confirm that the preferred entrance for below-ground areas would be via D-Shed, which is in the location of the Jewish section of the former cemetery. It is our understanding that all remains in this part of the cemetery have previously been disinterred, and that the City of Melbourne has been consulting with the Jewish Community regarding the proposal. However we continue to have concerns about the visual impact of access to the underground services and carpark on the market sheds. Similarly, no details have been provided regarding the nature and location of lift and stair access to basement levels. As the market is included on the Victorian Heritage Register, all works will be subject to a permit application with Heritage Victoria, which will provide an opportunity for traders and the community to make further submissions. In preparation for these works, the City of Melbourne recently gave itself permission to construct a temporary market pavilion along Queen Street which would provide for the relocation of traders in A-D shed during renewal works.
Also of concern is the statement in the Program Delivery section of the report (p66) which states “Design of a new Fresh Food Market place in Q2, position Queen Victoria Market’s iconic fruit and vegetables in a refreshed environment that combines the restored heritage sheds with quality presentation stalls, lighting and ambient climate control”. Although it’s not clear how this would be achieved, it is a clear departure from the current market environment.
Retail Plan
Although the 2017 Retail Plan provides some detail regarding the how and why of the renewal process, it raises a number of potential issues regarding the heritage of the market. And while we support the broad aims of increasing the market’s trading area by relocating services, and providing for additional opening hours, this should not be at the expense of the market’s core function as an affordable, accessible and diverse retail market serviced by small, independent businesses.
In addition to the proposed removal and reinstatement of A-D Sheds, the retail plan further reveals that Sheds H and I are proposed to be “removed, refurbished and reinstated”, with underground services to be provided below, however no further detail has been provided on how this would be undertaken, or the impact on existing traders managed.
The Retail Plan for Quarter 2 (page 38) refers to “weather protection”, and the option of “fixed stalls” in sheds A-D. It’s unclear what form these changes would take, however given that the significance of Sheds A, B and C derives from the open-air nature of the sheds, this is cause for concern. Similarly, in regard to the Peel Street edge of the market sheds, the plan states “The sensitive adaptation of this edge of the market’s heritage fabric will also serve as a form of weather protection for the western end of Q2.”
The Retail Strategy also contemplates a significant shift in the Market’s fresh food offer, stating that Meat & Fish Hall traders will be “encouraged to evolve over time to incorporate a greater focus on value add, take home meals and food cooked on site”. This appears to be in response to one of the underlying assumptions of the project regarding changing customer needs, however no supporting evidence of this shift in demand is provided. In our view, an emphasis on “value added” products has the potential to undermine the culture and accessibility of market trading. This “gentrification” of the market’s fresh food offer would also necessarily impact on prices, meaning that the Market may no longer be an affordable choice for all Melbournians.
We note that the Strategy includes recognition of Traditional Owners, including the transfer of three F-Shed shops for use as an interpretation centre/retail shop. This is strongly supported, provided that the existing traders can be relocated. We also welcome the proposal in Quarter 3 for the restoration and interpretation of the Old Cemetery Wall, and we expect that further interpretation of the cemetery will be undertaken as part of the transition of the current carpark to open public space.
We also support the proposed adaptive reuse of the Franklin Street Stores, however we have concerns about the scale of development proposed behind the stores, with detail regarding the controls on this part of the site yet to be provided as part of the Minister’s approval of C245. The design of public open space will also be key, with New Franklin Street effectively excising the Franklin Street stores from the rest of the market site. A render by the City of Melbourne shows the Franklin Street edge of the market impacted by New Franklin Street, as well as development behind the stores.

2016 render of possible development scenario at the Queen Victoria Market. (Note that the envelope depicted on the Munro site is for the original proposal, not the 125m limit approved by the Minister for Planning.) (Source: City of Melbourne)
What next?
With the State Government effectively giving the Market Renewal the green light through its approval of planning controls in and around the market, we anticipate that Council will move quickly to progress works on the ground. Having taken the issue to an election, Council now arguably has a mandate to proceed with the renewal, however there are many heritage and design issues which are yet to be resolved. We will provide further updates as they come to hand, including the detail of the planning controls approved under Planning Amendment C245.
Click here to read more about our joint submission with Melbourne Heritage Action to the C245 Planning Panel in 2016.

+ There are no comments
Add yours