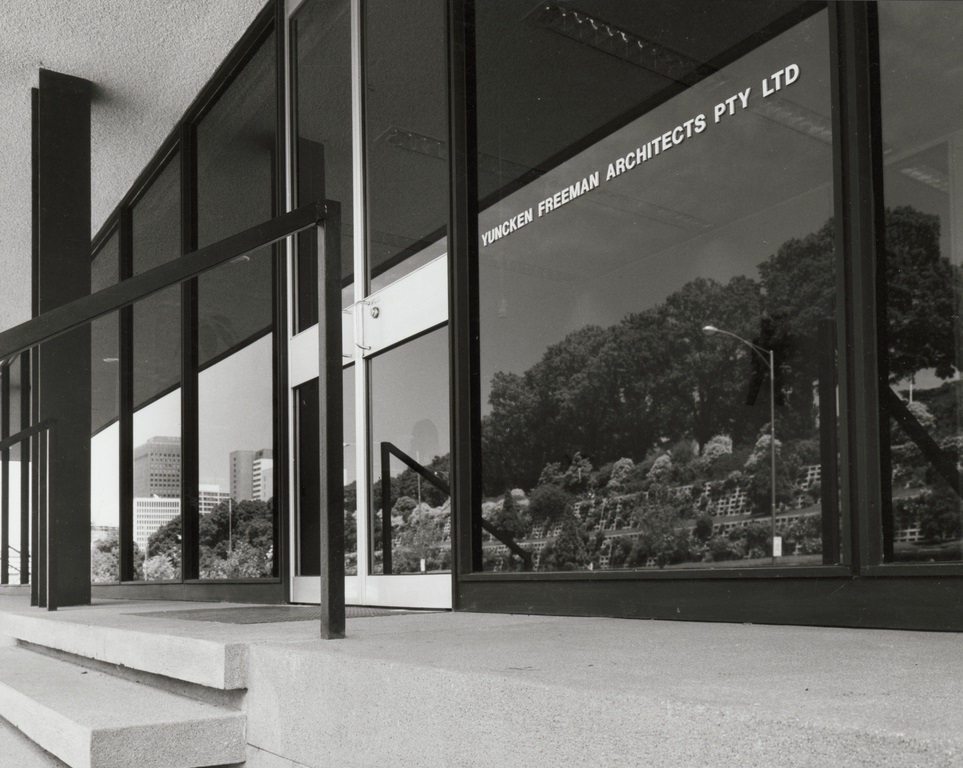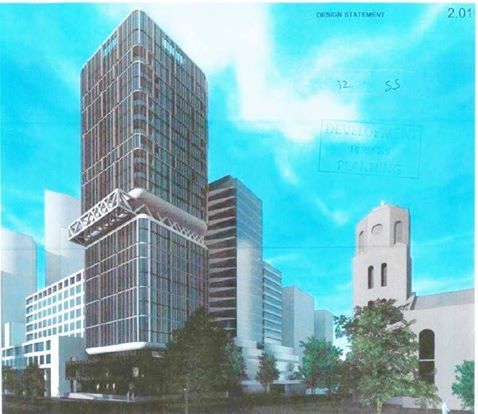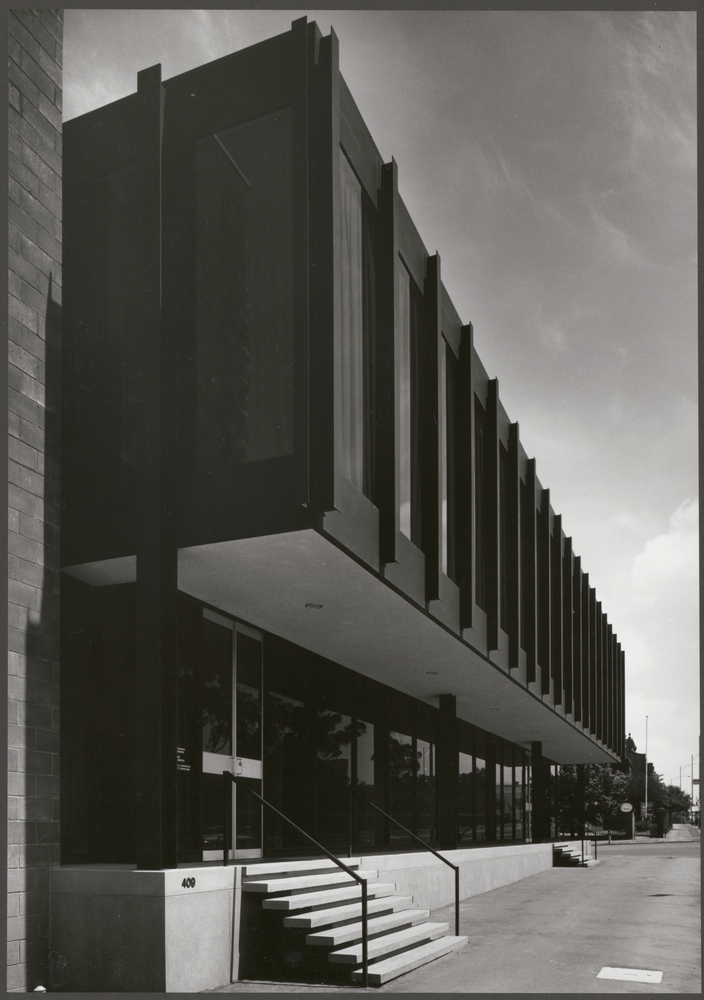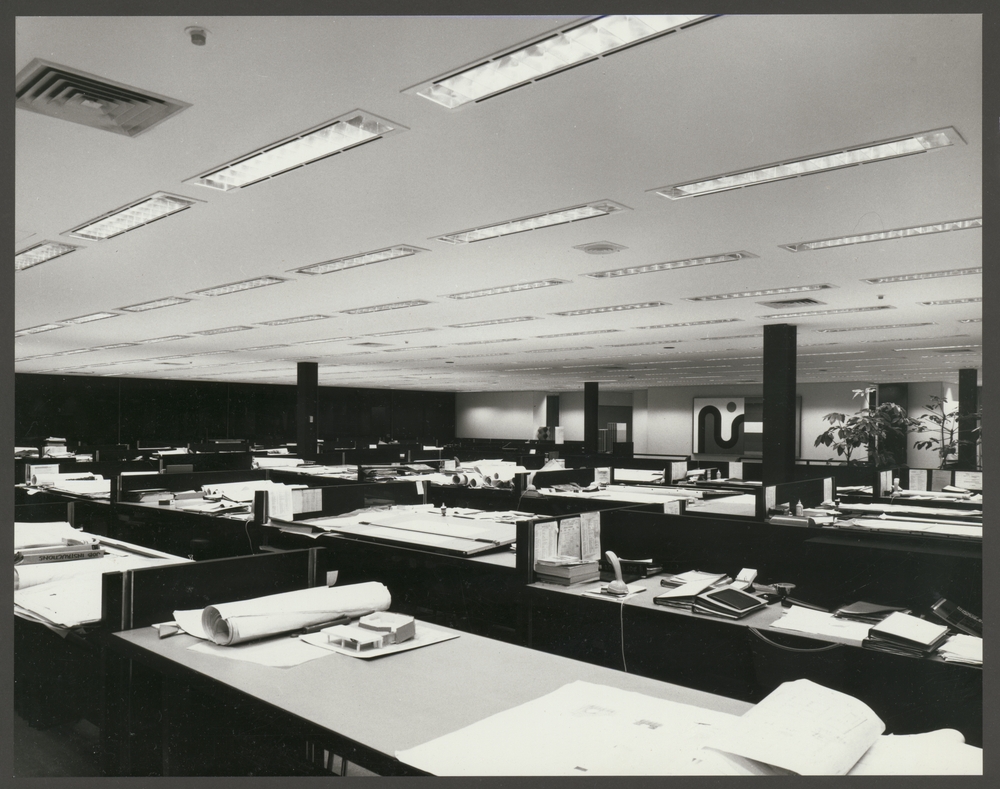Proposed Facadism in West Melbourne: Yuncken Freeman Modernist office-block under threat

The National Trust has objected to a permit application to undertake partial demolition, alteration and construction of a 32-storey tower at 407-415 King Street in West Melbourne (‘Flagstaff House’). The building has individual protection under the local HO, so there is sound justification against the facadism proposed in the design of the new tower. Under the proposed plans the back wall and all internal structure will be removed from the site, turning the building into a shell bound by the two street-facing walls. The Trust has argued that the gutting of the interior and the construction of the 32-storey tower will completely undermine the structure, context and intactness of the heritage place, reducing the compact Modernist office building to a mere tokenistic remnant.
Significance of Flagstaff House
Flagstaff House is recognised as being individually significant within the local heritage overlay (HO842). While listed with a B grading in the 1980s, the recent West Melbourne Heritage Review has proposed that this be promoted to an A grading. The West Melbourne Heritage Review was recently adopted by Council, who have proceeded to request Ministerial approval for interim heritage controls and the public exhibition of a permanent Planning Scheme Amendment. As a B-listed building (with an A-listing pending), the potential impact on the heritage significance of the building should be closely scrutinised. The West Melbourne Heritage Review proposes an updated and comprehensive Statement of Significance for the heritage building, clearly articulating the complexity of Yuncken Freeman’s original design. In the section detailing ‘what is significant’, the Statement of Significance describes Flagstaff House as:
‘…the most accomplished, early small-scale International Modern office designs in Victoria, surviving as a prototype for the design and development of BHP House as well as an advertisement for the firm’s design direction; perhaps one of the most faithful of the Mies van der Rohe inspired designs in Victoria, following an internationally applauded design theme.’
As noted above, Flagstaff House is significant as a ‘prototype’ for the design and development of BHP House and as a reflection of the re-cast design direction of Yuncken Freeman as the firm progressed into the 1970s. Adding further weight to the significance of Flagstaff House is the close association with German/US modernist master Ludwig Mies van der Rohe. Flagstaff House is describes as the most faithful re-creation of the architectural style of Mies von der Rohe in Victoria (‘following an internationally applauded design theme’), setting this particular building apart from other Yuncken Freeman architectural expressions. As a leader in the provision of corporate modernism in Victoria in the 1960s and 1970s, Flagstaff House provided a direct expression of the firm itself, complete with highly sophisticated and cutting edge interior and exterior fittings and features.
The Trust do not believe this application is an appropriate development for the site and as such should not be approved in its current form.
To read our objection in full, click here.
To read the West Melbourne Heritage Review Statement of Significance, click here.
To read the Heritage Impact Study prepared by Bryce Raworth Pty Ltd, click here.
To read Melbourne Heritage Action’s submission, click here.




Thank you to all concerned for taking this matter so seriously. We have got to stop so many of the iconic buildings in Melbourne from being demolished to make way for a modern atrocity that dwarfs other significant buildings and also impacts on light etc. In other countries they seem to be able to retain heritage buildings and one can experience styles and architecture from bygone eras. Maybe we need to look at having an old Melbourne and then build the new Melbourne a distance away?
The way to preserve buildings like this would be to sell the “air rights” above it to use somewhere else. Unfortunately planning in Melbourne is so backward and inadequate, that would probably lead to another atrocity somewhere else.